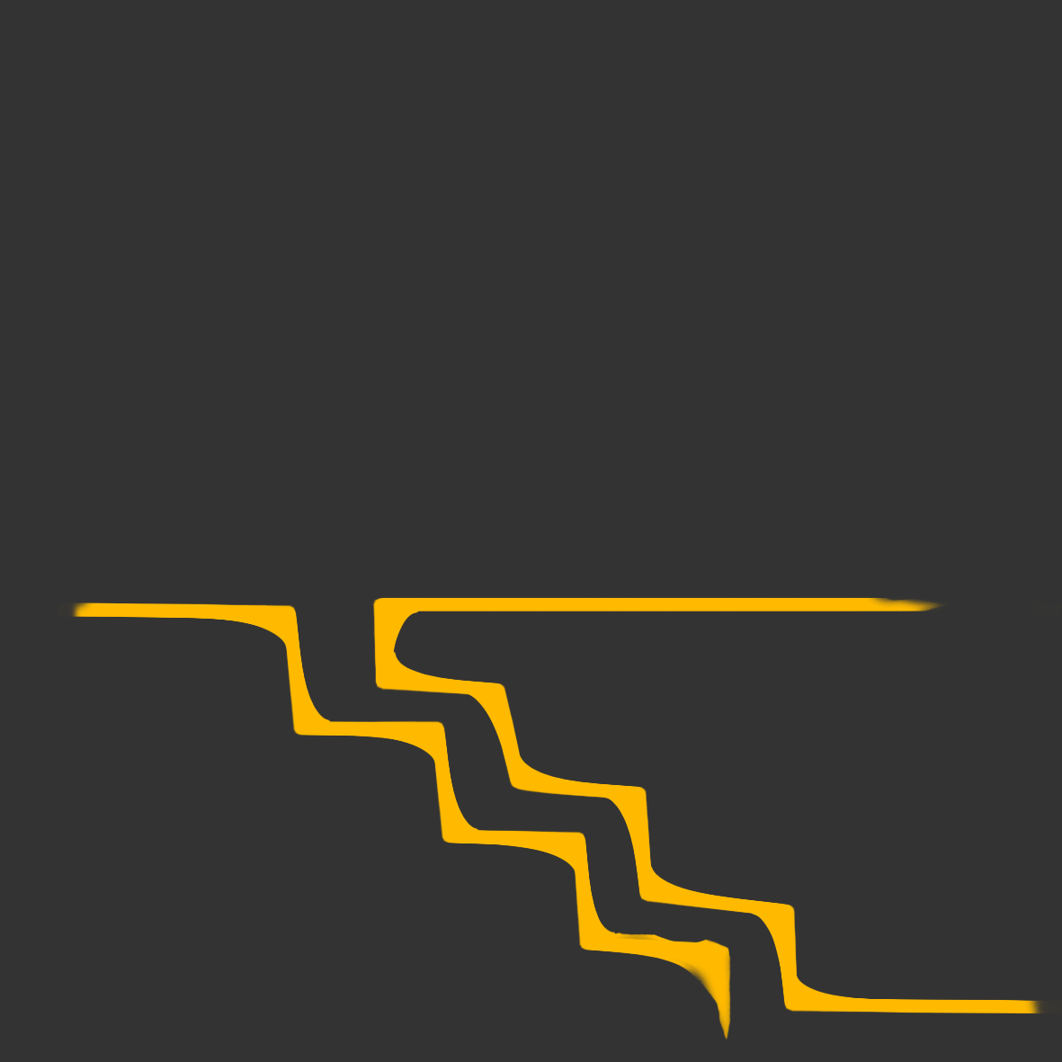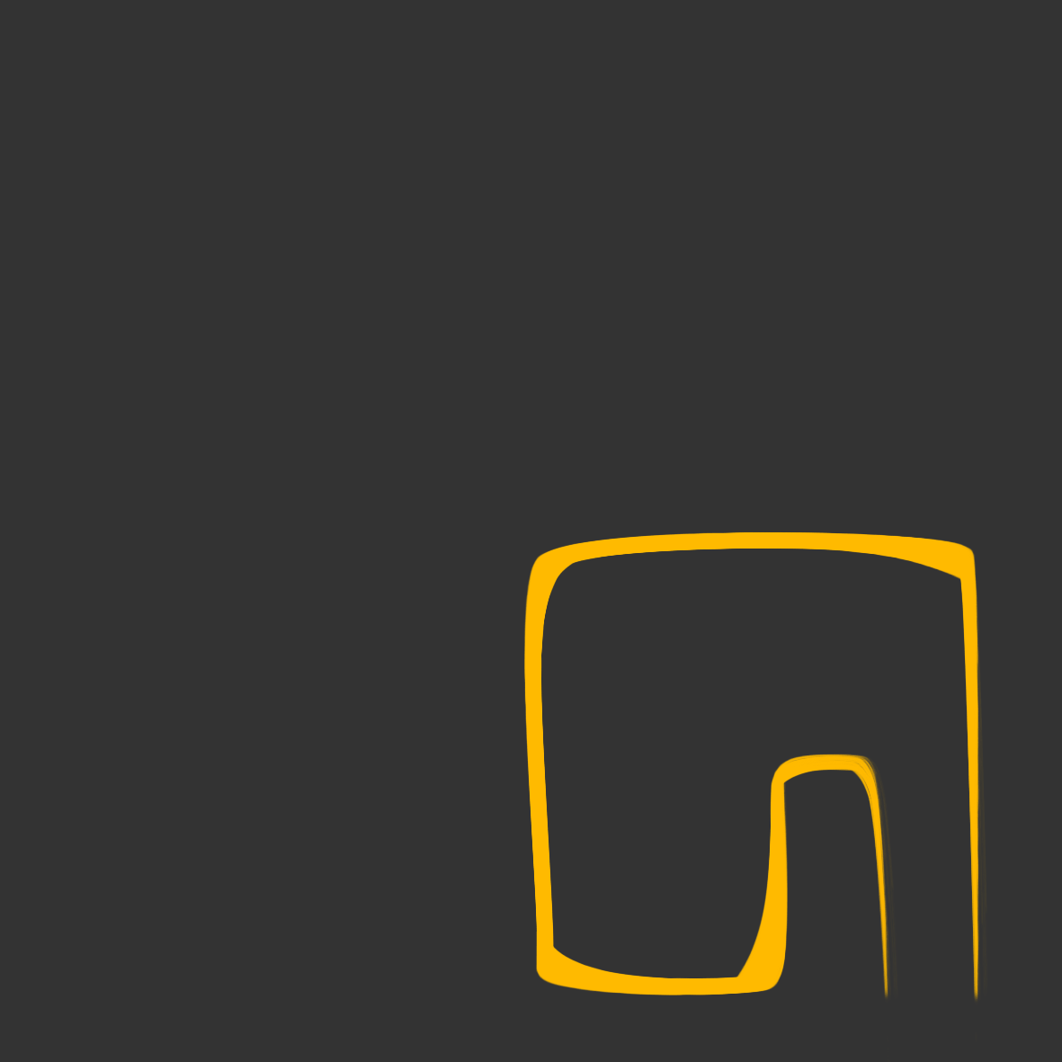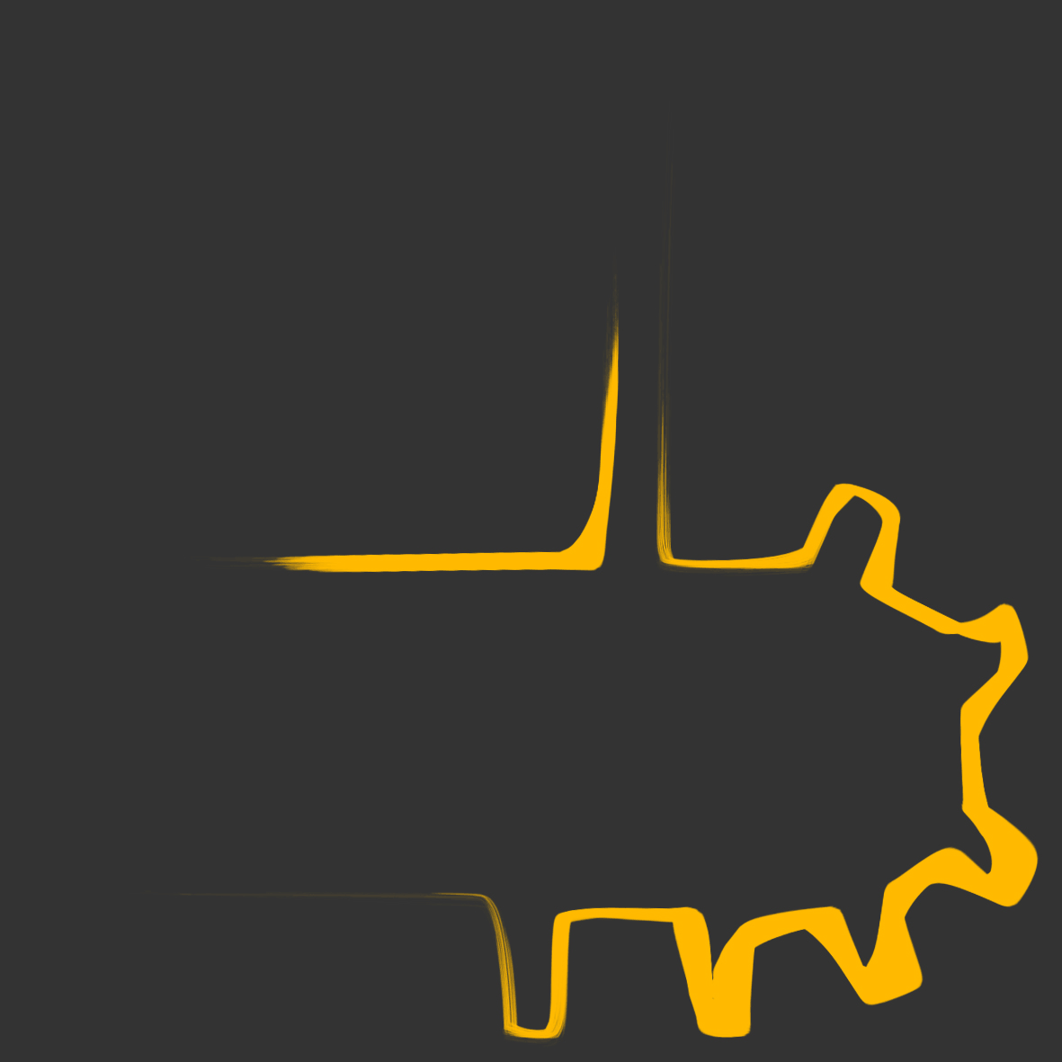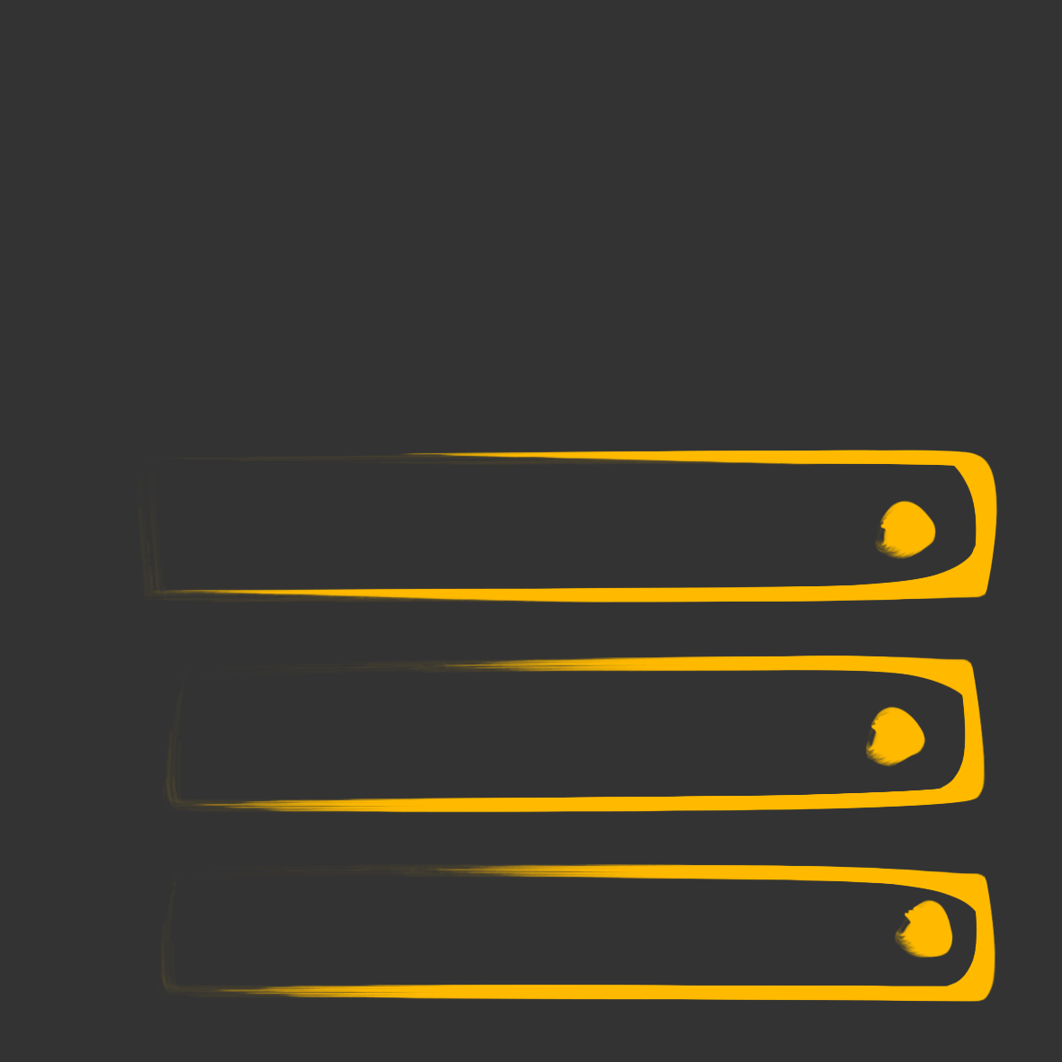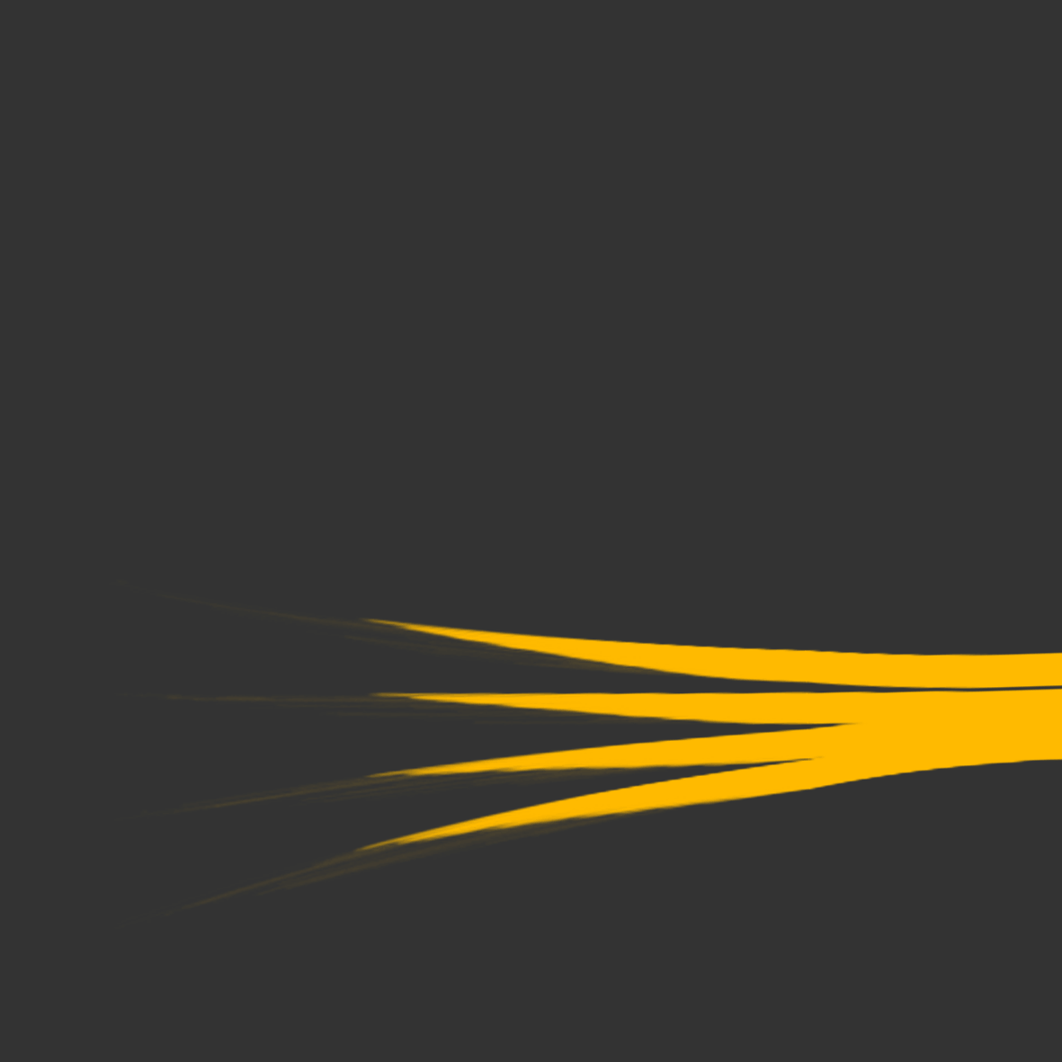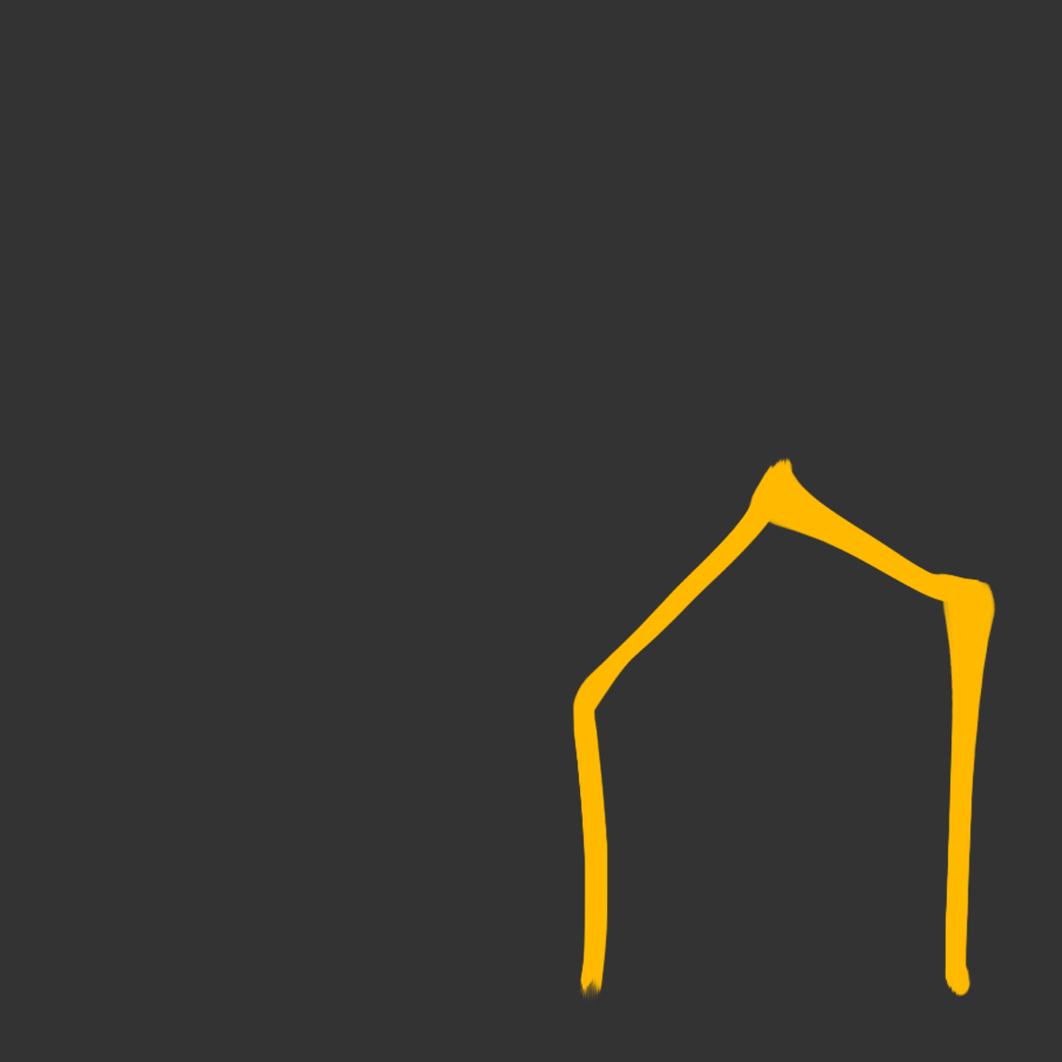top of page


Central Library
Helsinki
2012_international competition_3h
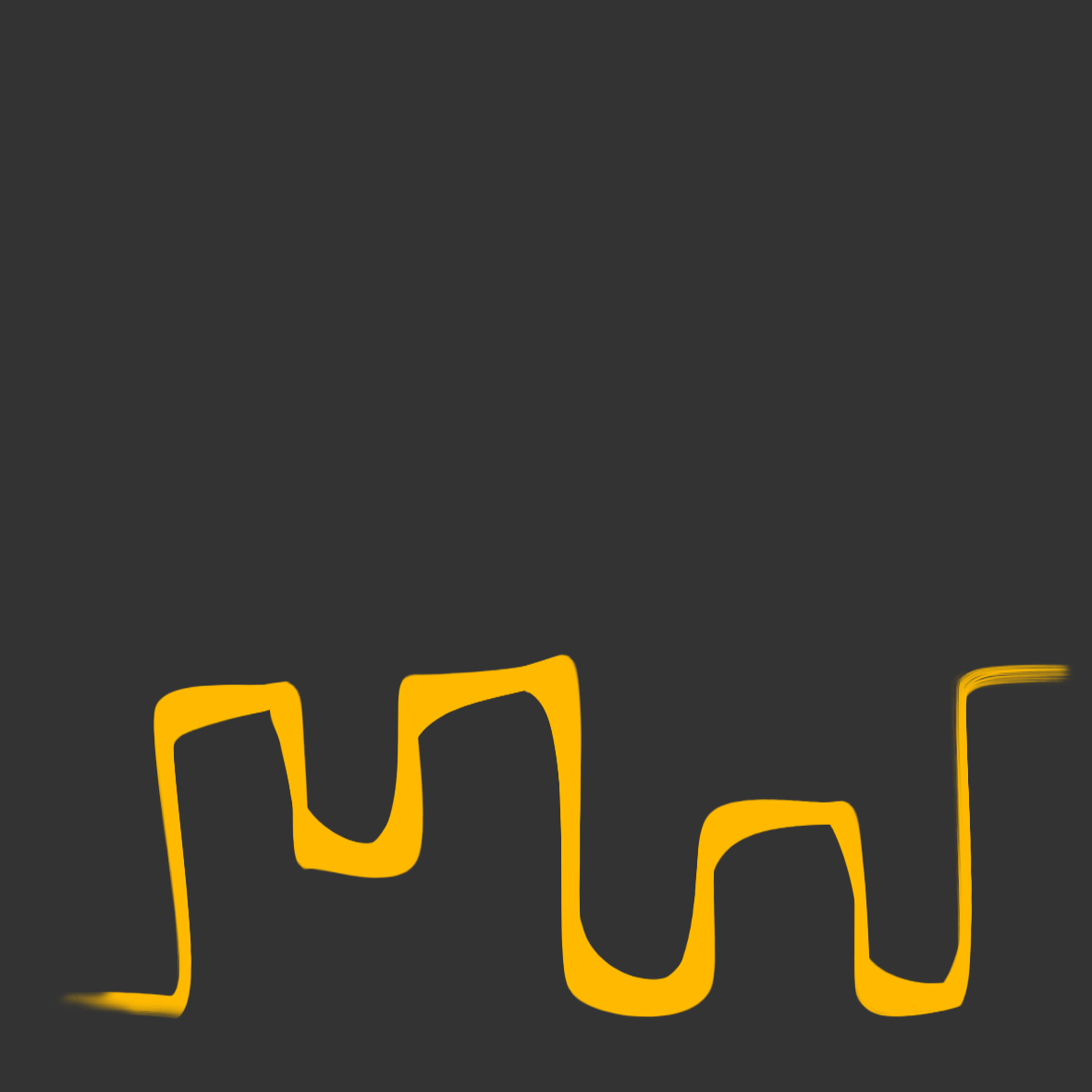
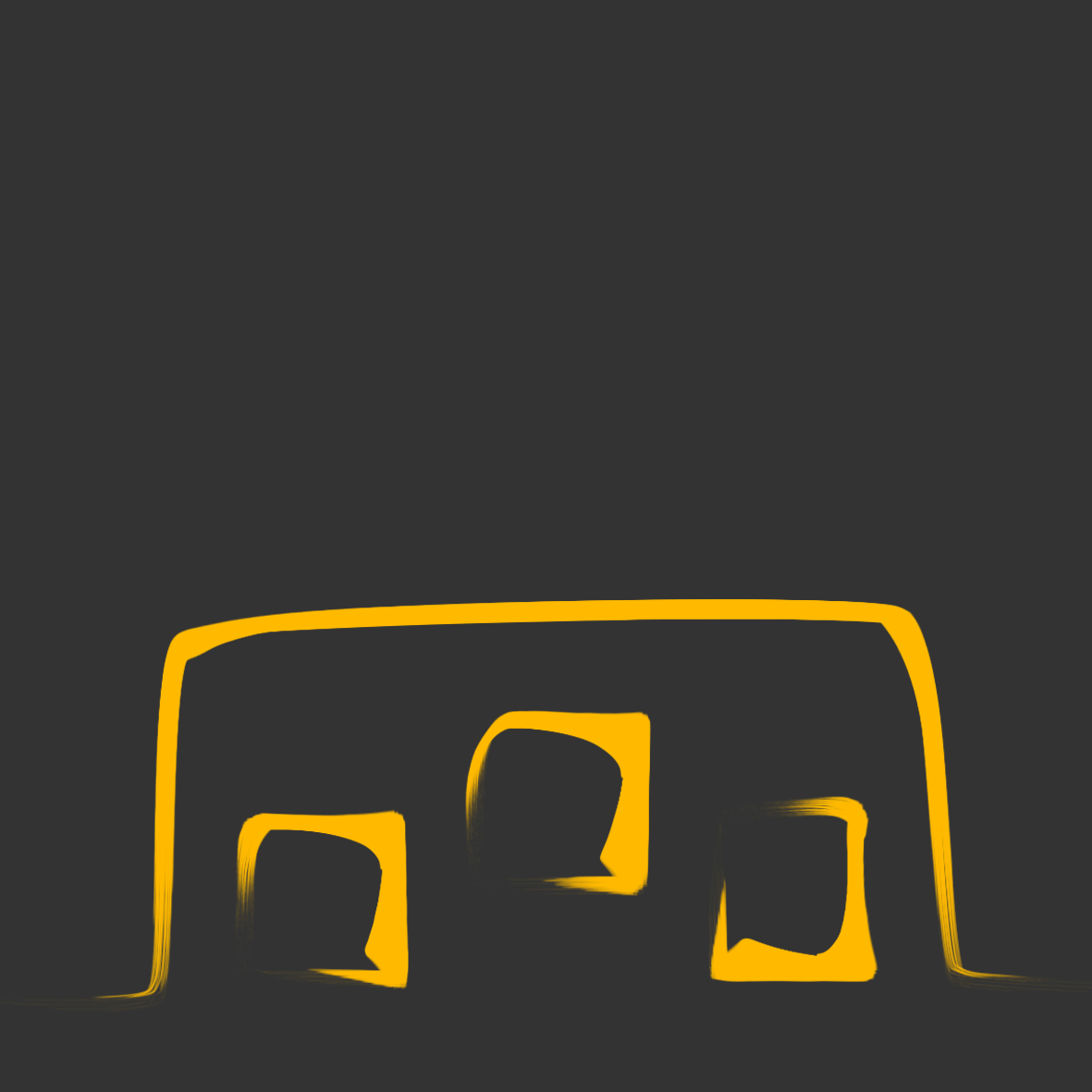


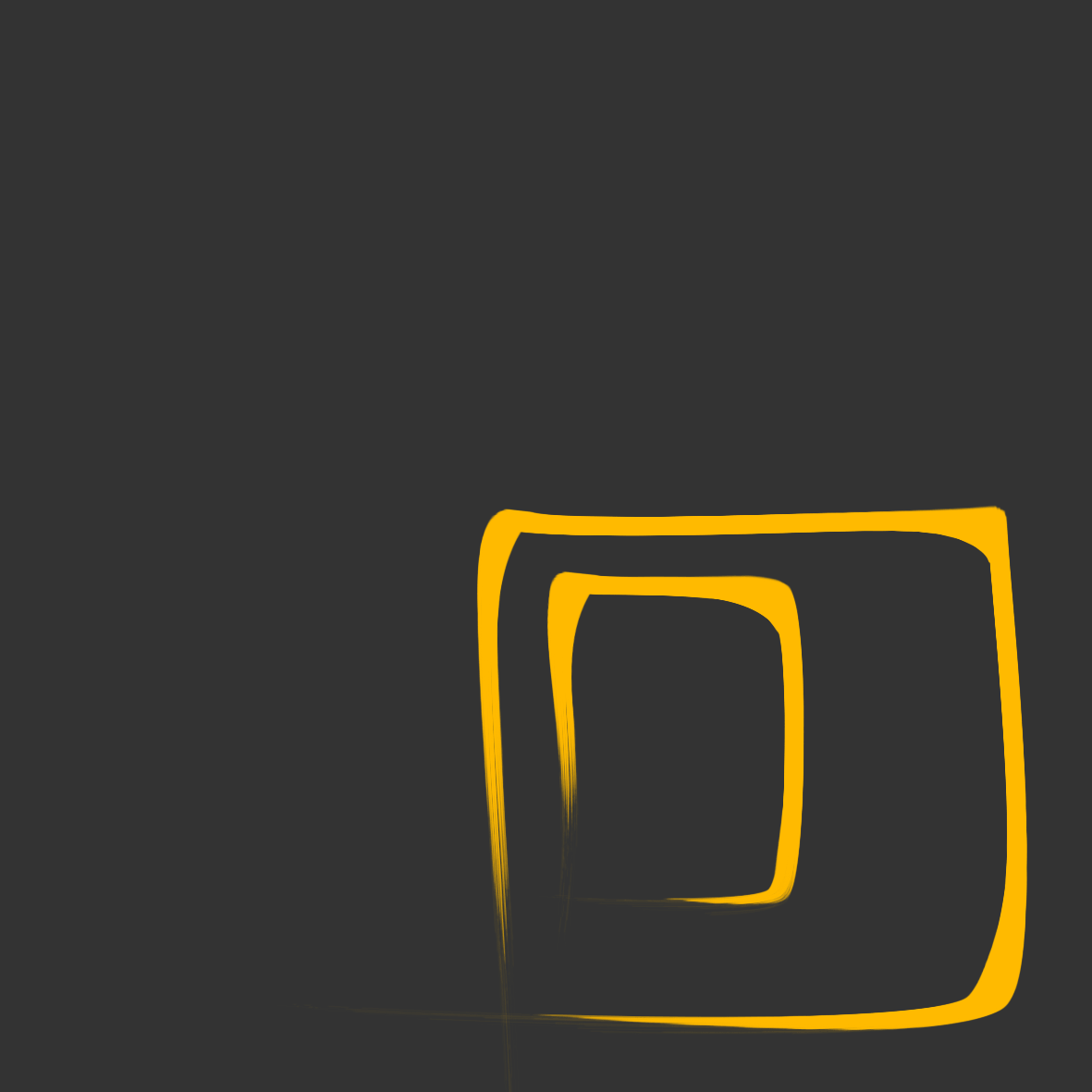
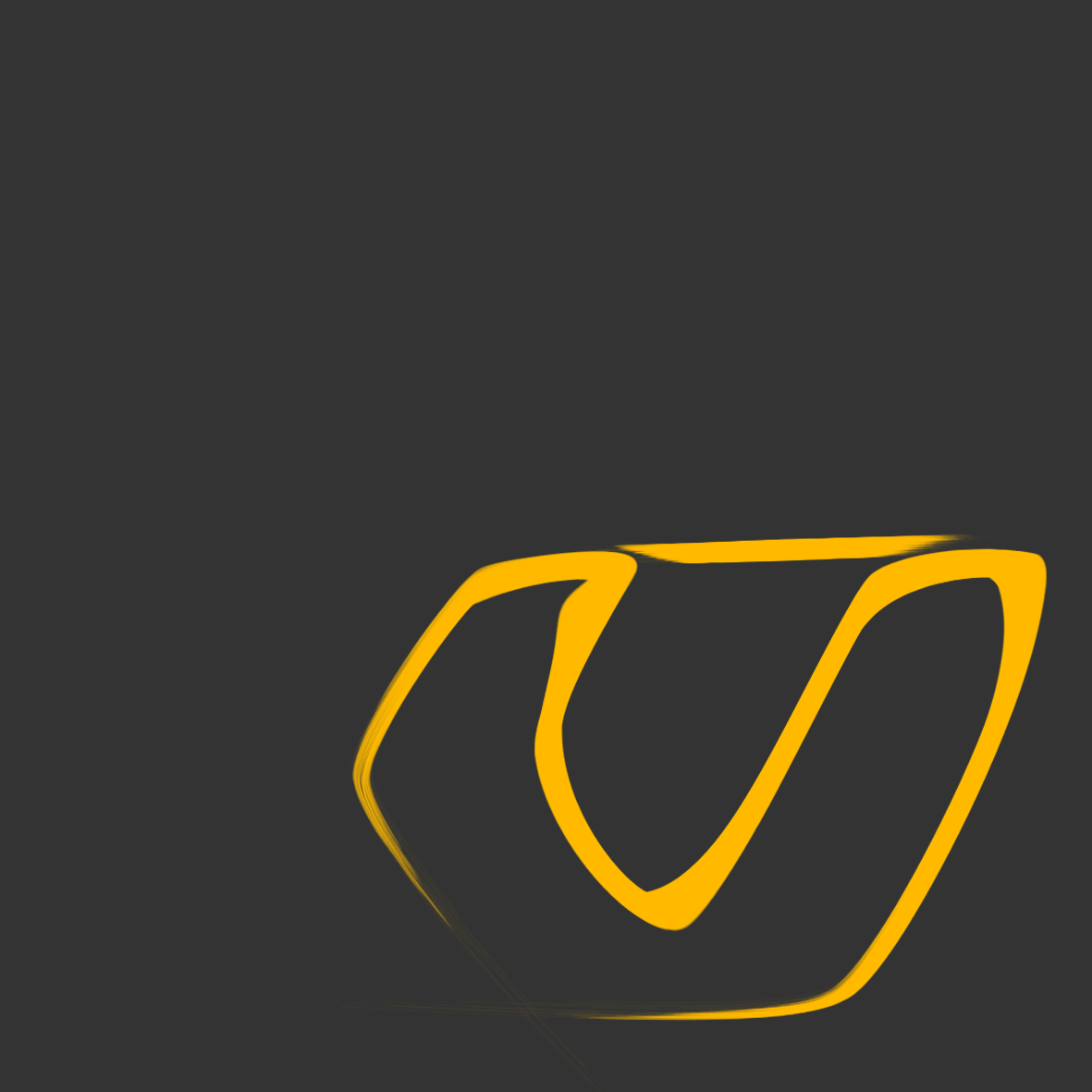


The building is lying in a featured area in Helsinki in the axis of several well-known public-buildings. The library is completed with restaurant, multi-purpose hall - these varied functions have been placed on different layers in the buildings. As the conception shows the four atriums guarantee the connection between the floors and also contain the whole vertical traffic of the building. The formula switches to its inverse on the ground floor, and the atrium’s empty spaces become a transparent mass of the entrance.
with: Attila Róbert Csóka; 3h_arhitect


























bottom of page

